The following is a quick summary of proposed land use at the former Cerro Wire Factory site in Syosset being pitched by Oyster Bay Development LLC. On Thursday, April 2, the informational website www.SyossetPark.com will be launched, complete with images, specs and information presented below. Residents will be able to provide their input on the site as well.
Site: 93 acres
Proposed Usage: Mixed Use Town Center consisting of…
– 130,000 sq ft. of “destination shops”
– 200,000 sq ft. of retail shops
– 25,000 sq ft. of 2nd level service/retail
– 65,000 sq ft. of Restaurant space
– 35,000 sq ft. of theater/entertainment spacehttps://www.thefoggiestidea.org/wp-admin/post-new.php
– 618 units of residential units in seven (7) neighborhoods, with housing styles ranging from condo suites, flats, traditional cottage lots, 7 full size single-family units.
– 350 hotel rooms
– 3,000 parking spaceshttps://www.thefoggiestidea.org/wp-admin/post-new.php
– 2 parking spaces per home, plus adjacent on-street guest parking separate from village parking
– 28.7 – acre public park, as well as additional public plazas/courtyards/residential neighborhood green spaces and required landscaping.
Initial Policy Analysis: Overall, the project seems to have garnered a generally positive response from residents in attendance at the March 31 meeting. Thanks the amount of limited open, vacant space in Nassau County, the 98-acre project is a rare opportunity to build a full-scale mixed-use proposal in Nassau County. Typically, these projects are proposed in Suffolk, which lacks the wastewater infrastructure to accommodate such growth. With Syosset Park, environmental concerns are limited to run-off and traffic impacts. A good suggestion would be installation of permeable surfaces for parking lots and sidewalks, and other “green” building methods. Perhaps some of the buildings can be LEED-certified?
The large “Great” park is am excellent re-purposing of the capped landfill, and the phased growth over the five (5) to six (6) year period is sound. Ideally, a market study should be conducted after each phase is completed.
Another interesting concept is traffic demand and flow dictating the usage. According to the developers, usage that generated rush hour traffic demand was minimized, and off peak hours usage was maximized in order to reduce traffic flow. Under the current as-of-right zoning, roughly 2 million square feet of office or commercial space is allowed for the site. As Vision Long Island’s Eric Alexander pointed out, “It’s not an aggressive proposal.”
The proposal on it’s own is valid, but concerns should be had in relation to the other residential projects being developed across the Nassau – Suffolk region in Country Pointe at Plainview (650 age-restricted units), Heartland Town Square (9,130 units) and the Ronkonkoma Hub (1,350 to 1,450 residential units). While the commercial usage seems reasonable, the project should still be analyzed in relation to the proposed redevelopment of Huntington Station and the Village of Farmingdale.

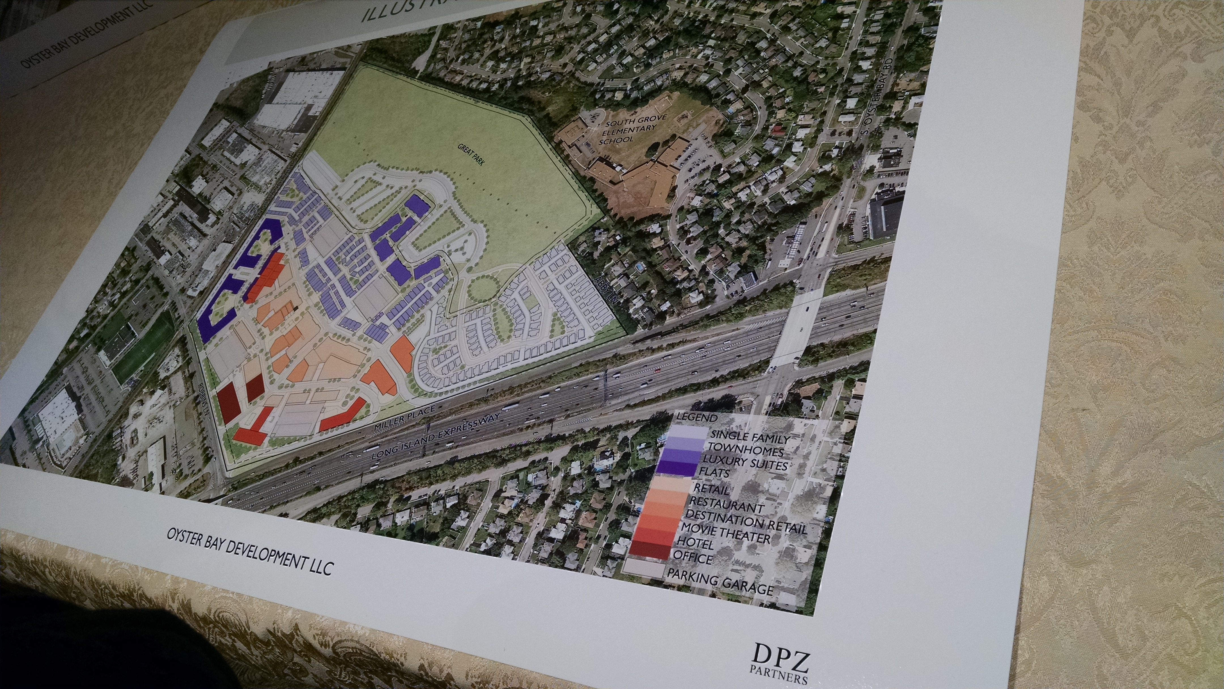
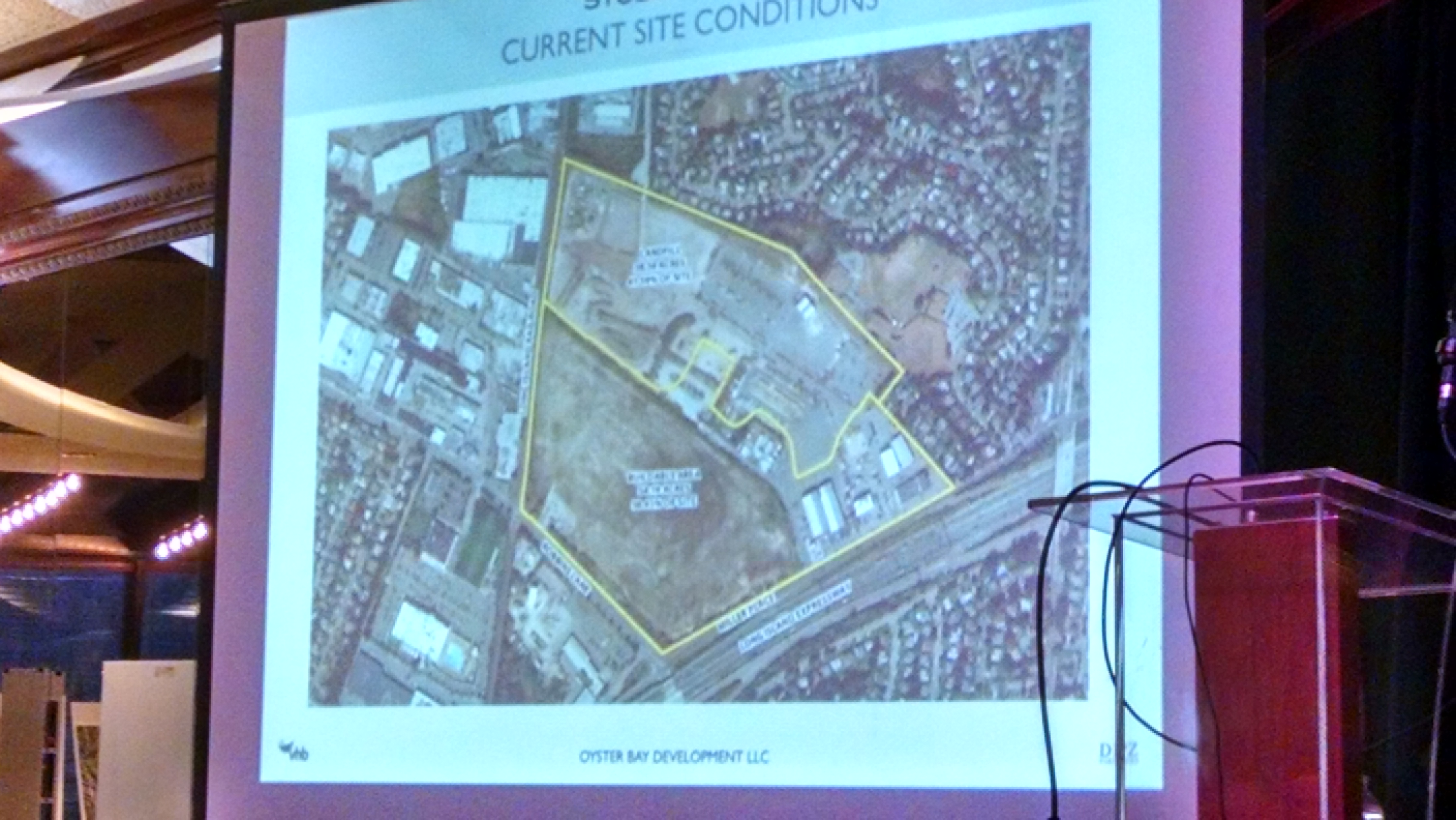
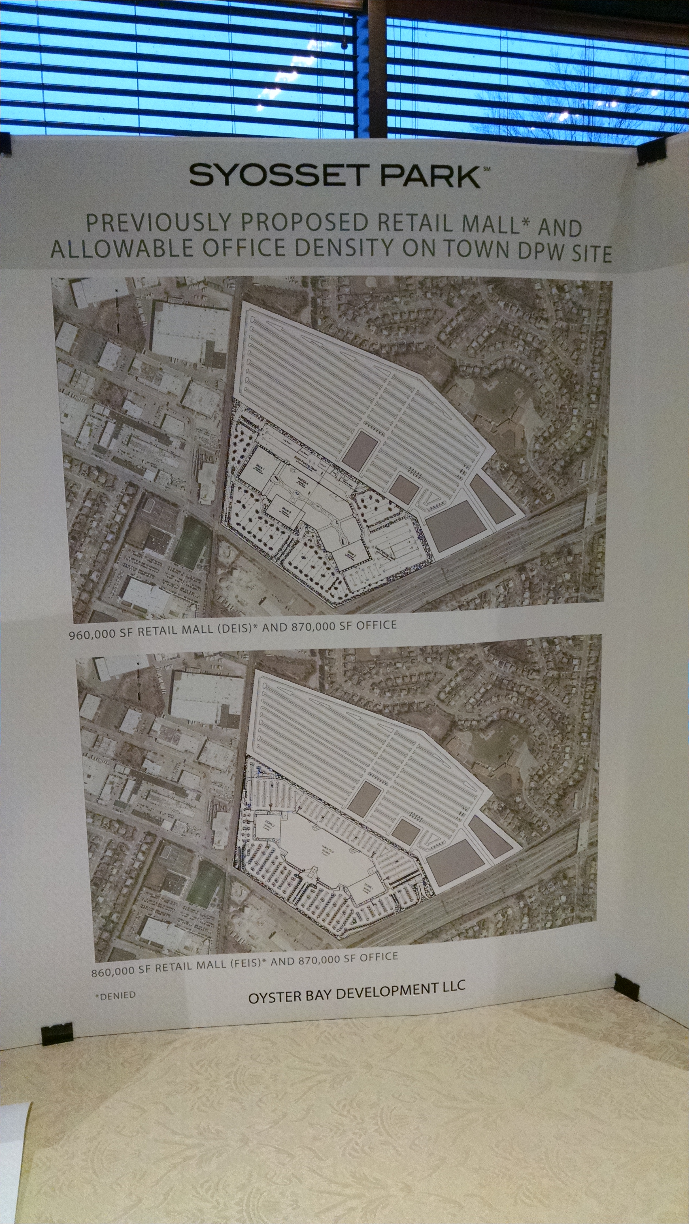
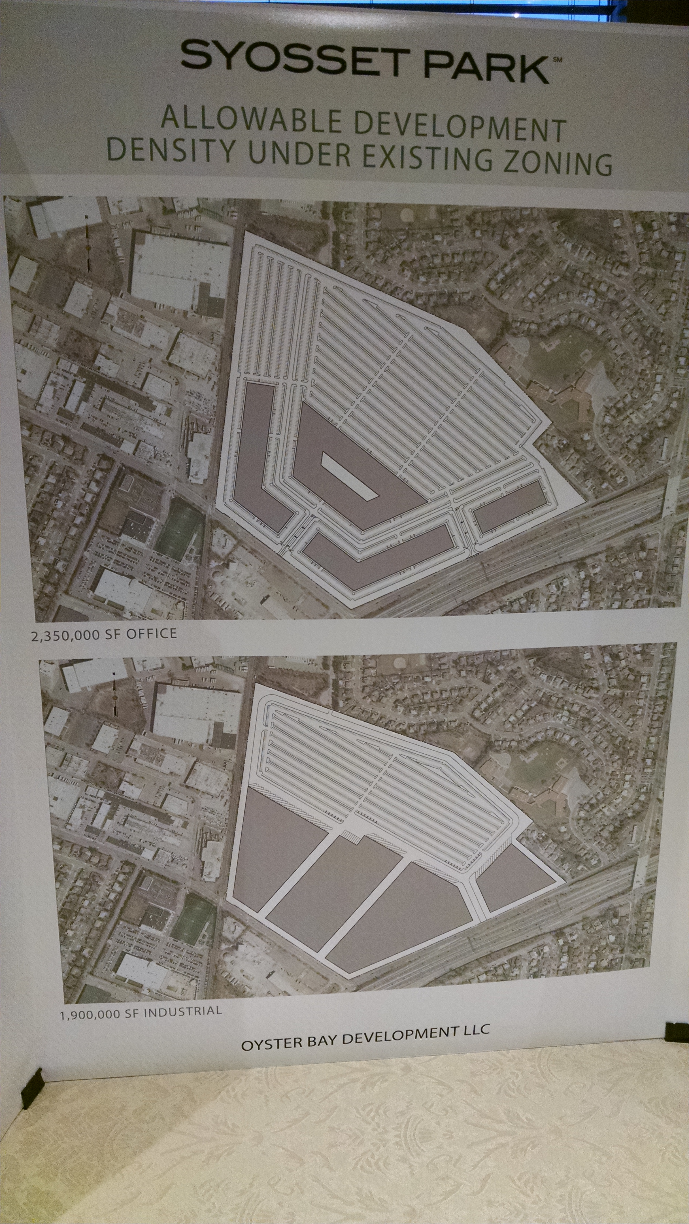
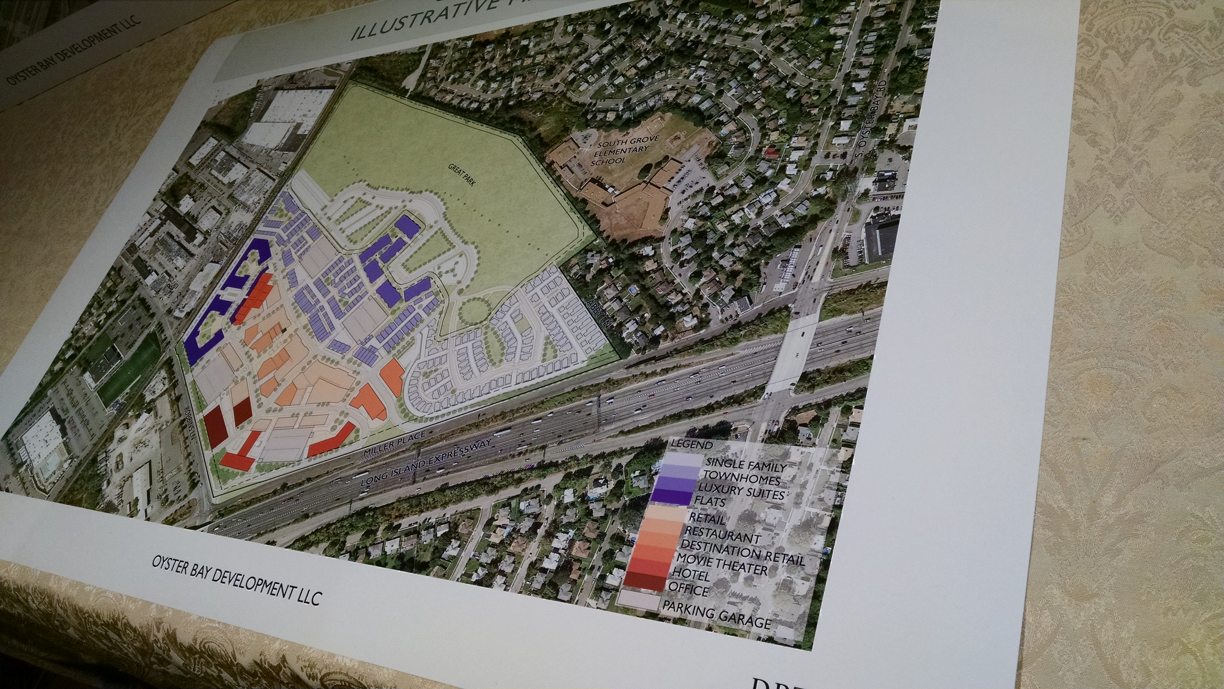

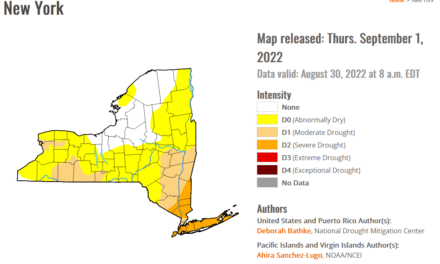
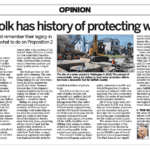
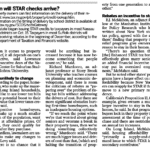

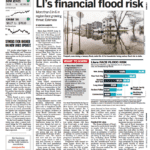
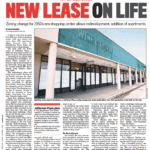
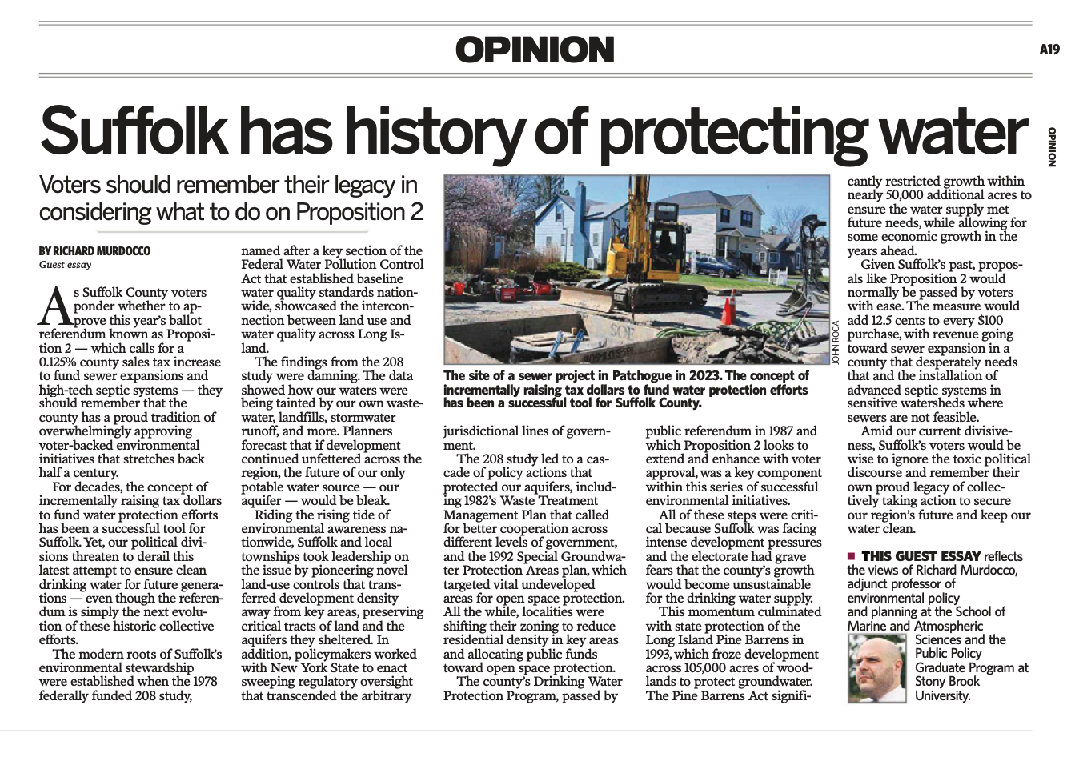
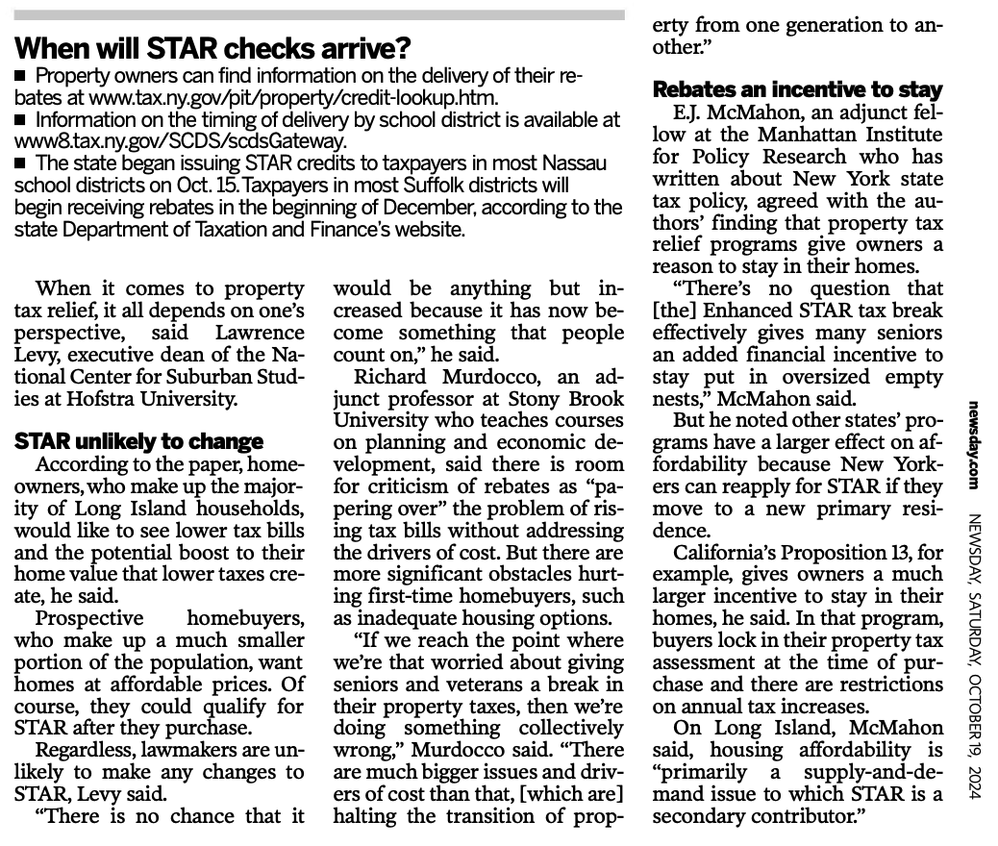
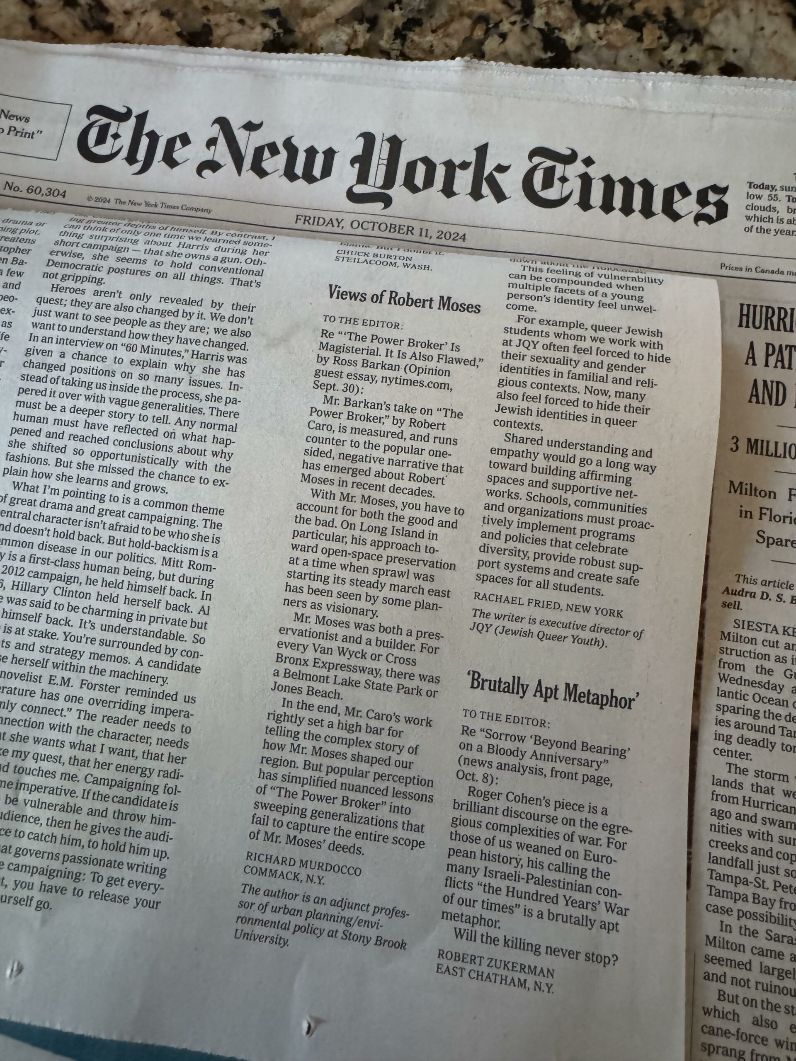
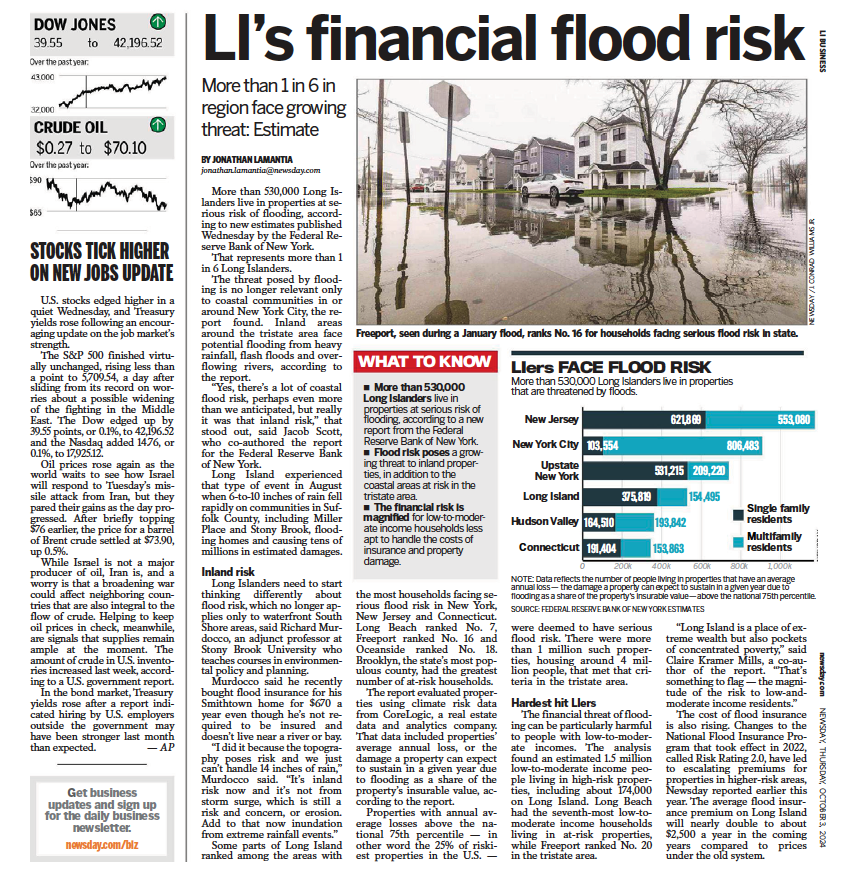
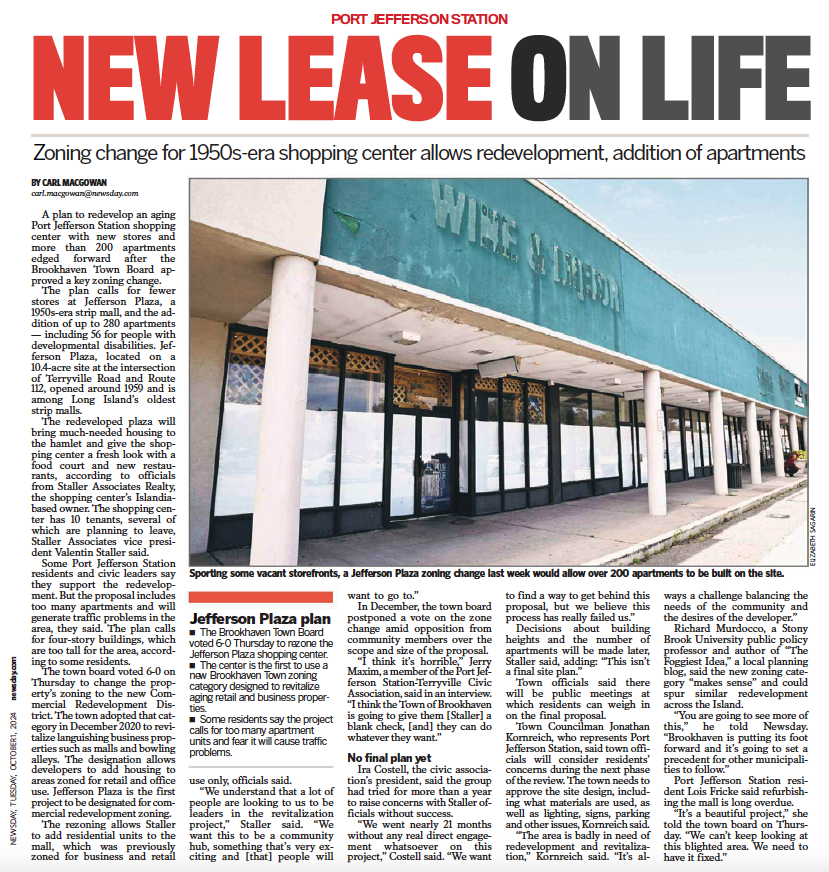
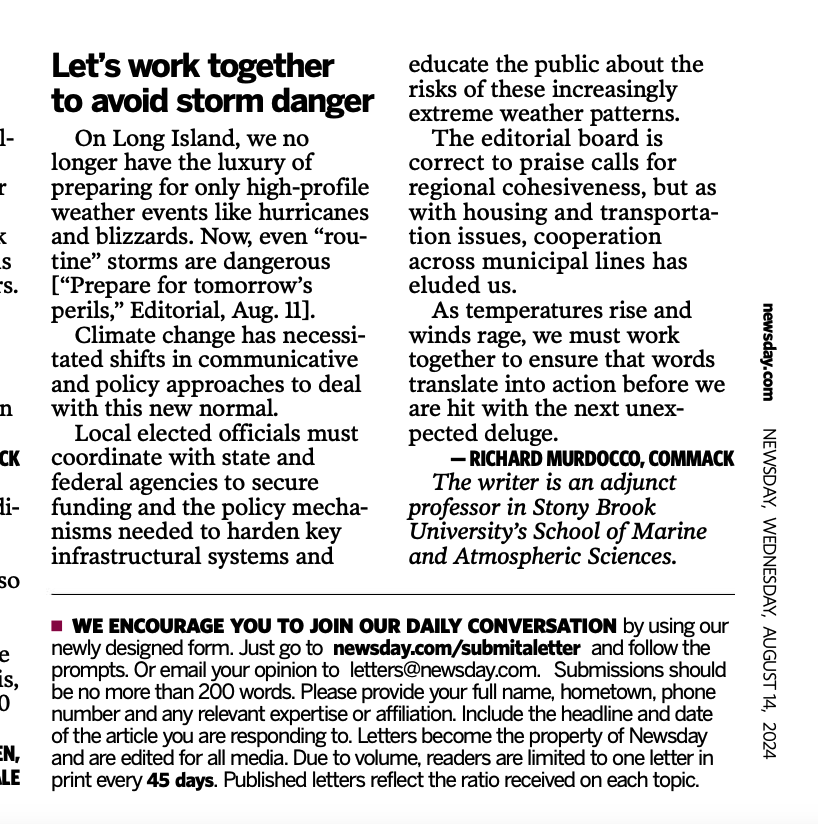
Location was a super fund chemical disaster site and needed to be capped. The federal government had taken on the job due to the cost.r u nuts to develop living and disturbing a chemical superfund site. First time I see activity it’s a notification to the dep.no problem.